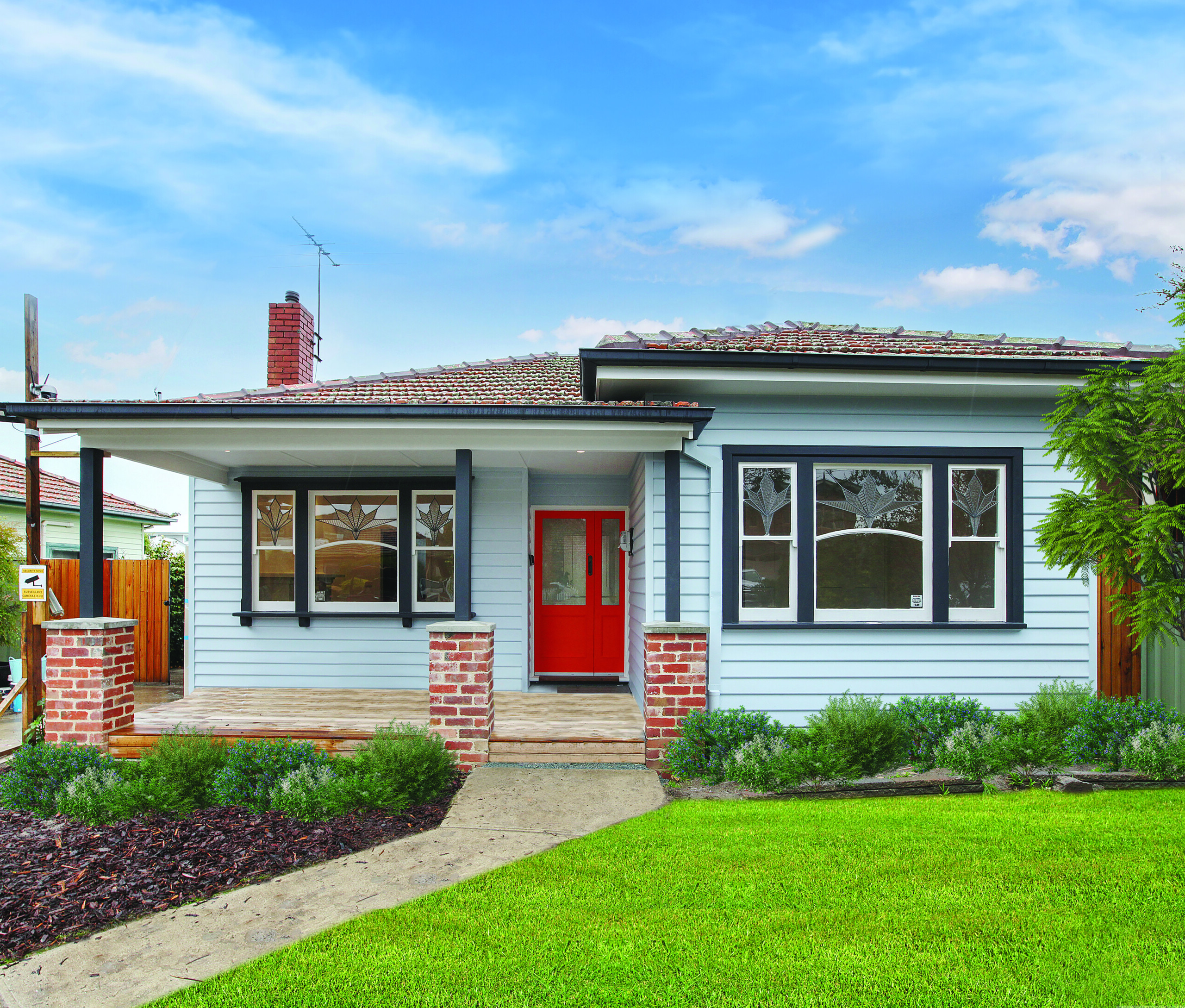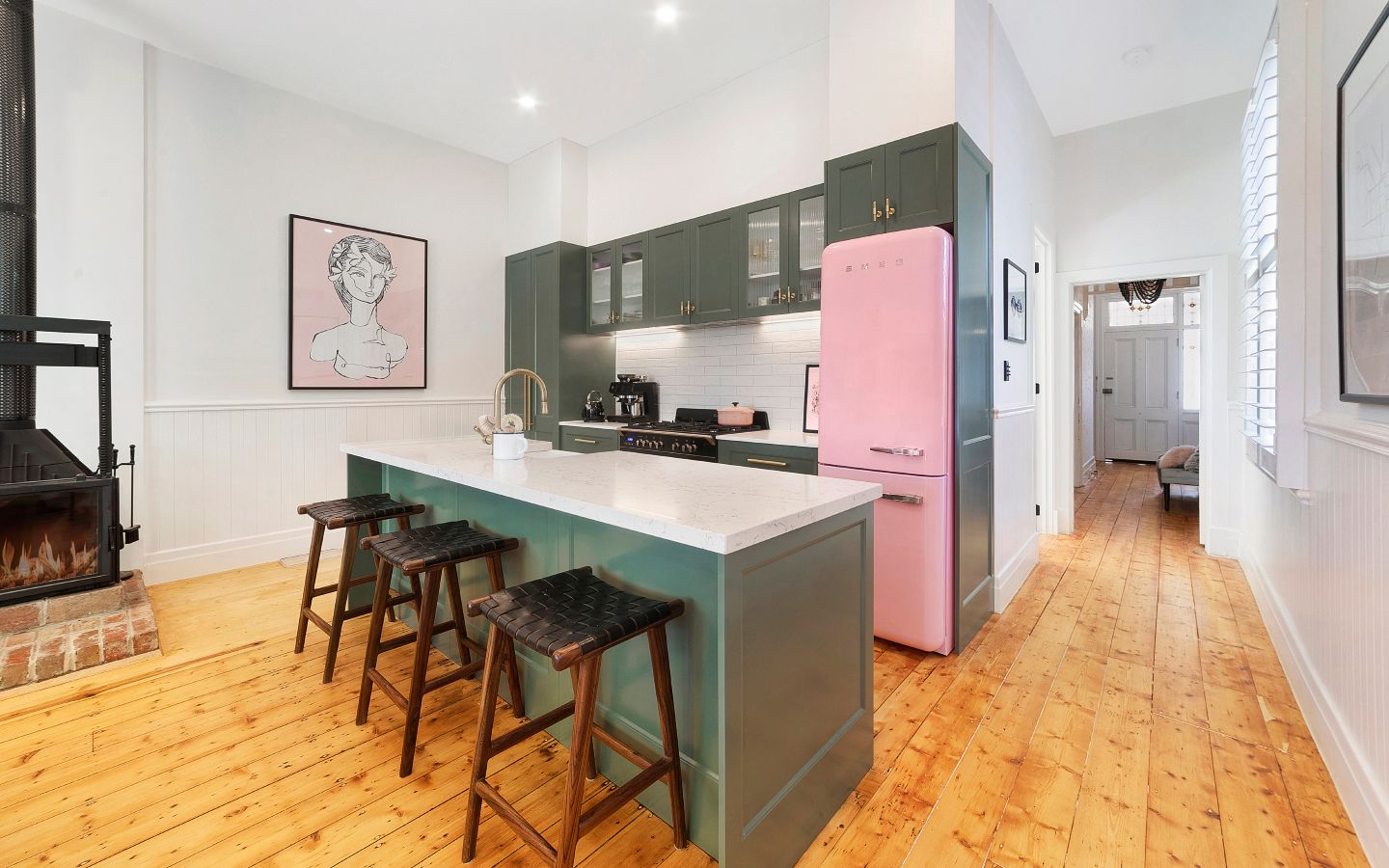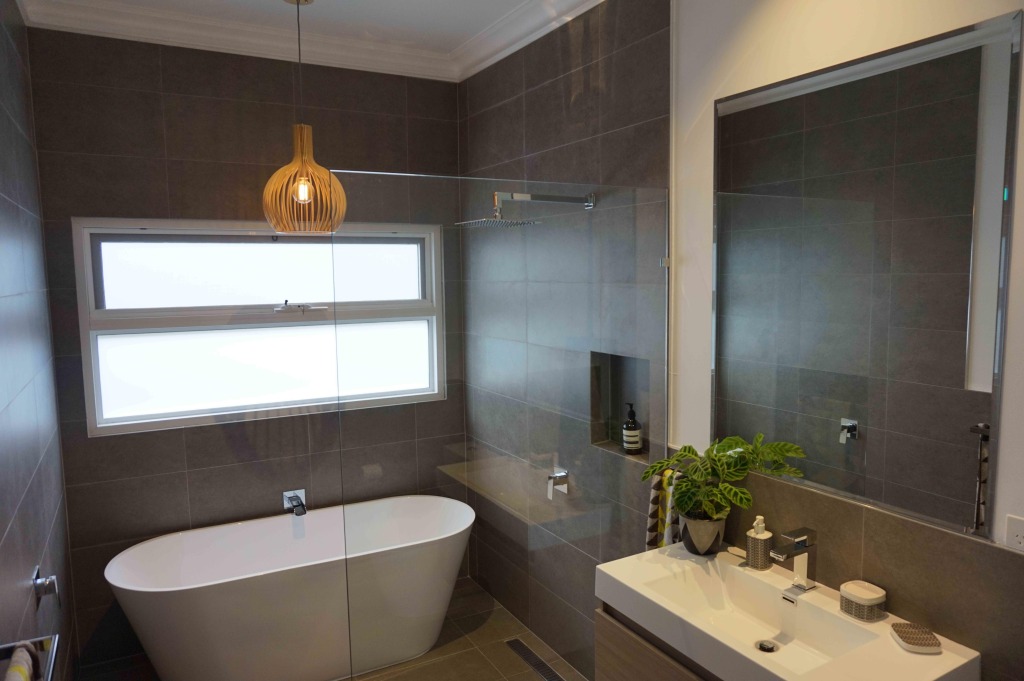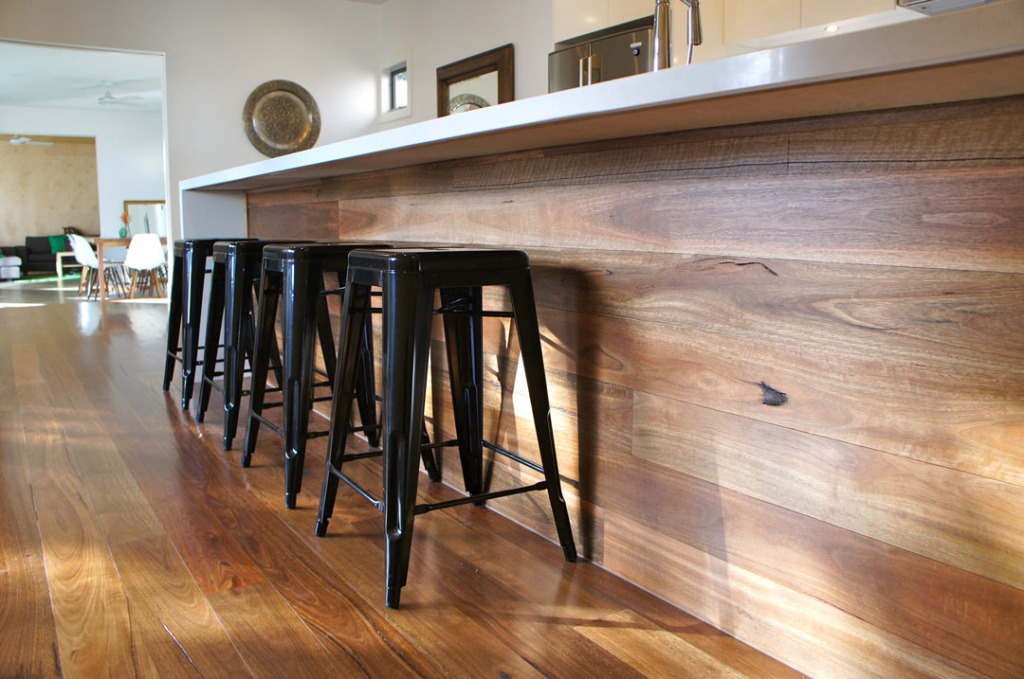Everyone’s Dream Home
Bathroom Overhauls Home Extensions Home Renovations Kitchen Makeovers Owner Builders Yarraville
There’s a lot to like about this home! Fully stripped back this tired and wonky home clad in asbestos has been reborn as everyone’s dream home. The character has been maintained in the front bedrooms with a neutral pallet allowing the stained-glass windows to shine.
At the end of the hallway, the transition from old to new is centered around a sunken garden which, when established, will be an amazing feature. Large full pocket doors tuck away to open up playroom/ second living space which also leads out to the rear deck.
Teal, white and timber-look cabinetry create a very appealing kitchen. The cluster of paper mache look pendants truly set off the dining space again bring style with warmth to the home. The play of form with a raked ceiling section and highlight windows in the middle of the open plan area reveal the depth of architectural thought in this home’s design.
Tile and tapware selections in the bathrooms are spot on bringing sophistication to the space whilst retaining the warm homely feels. Timber-look custom joinery and sinks set into the stone finish the bathrooms beautifully. Following similar vibes, the laundry is one of the best designs we’ve had the pleasure to build, and is completed with a full height black framed door.
There’s a lot of goodness in the parts you can’t see too! Underneath, the extension was built using the Surefoot steel footing system and an agi drainage system sorted out the surface drainage issues. Hydronic heating, reverse AC and a gas fireplace ensure year-round comfort but given the wrap of insulation are likely to be rarely used.











