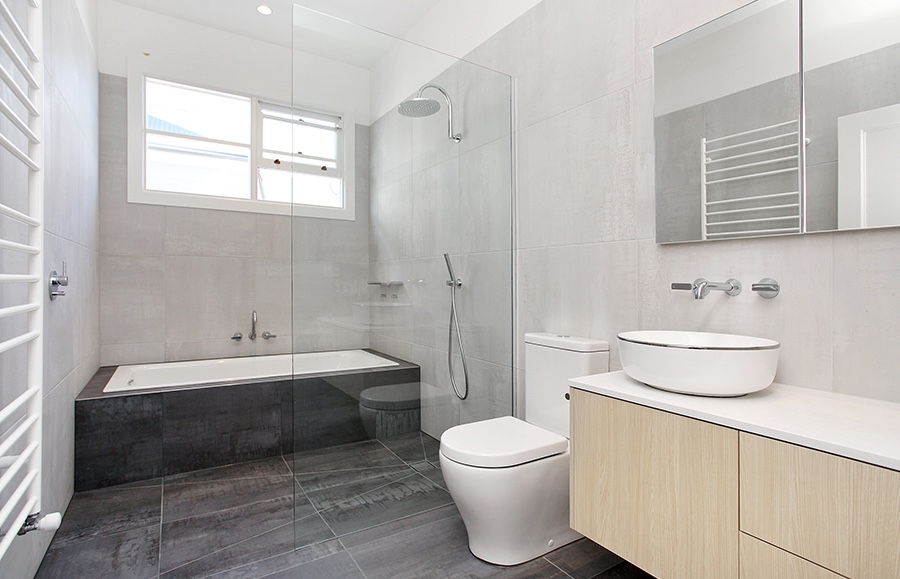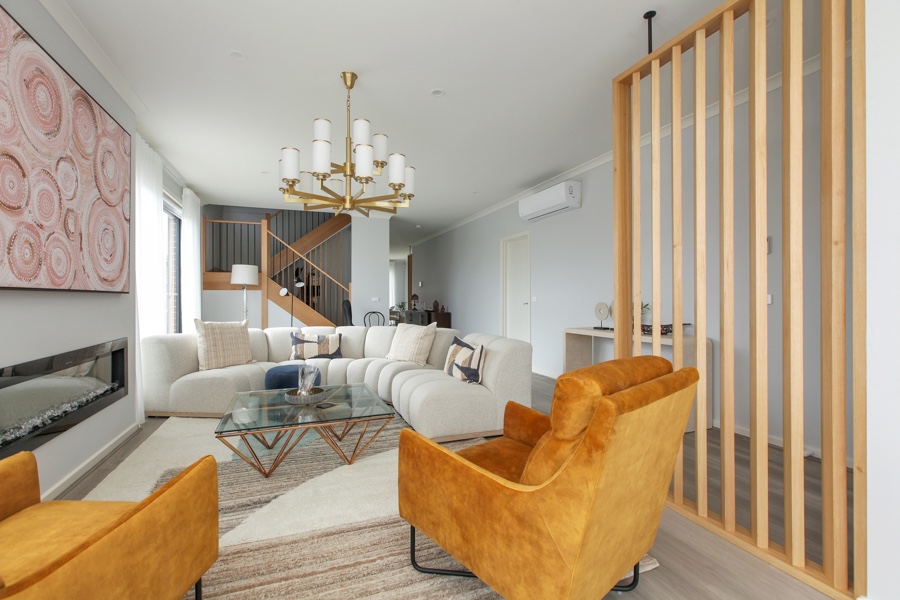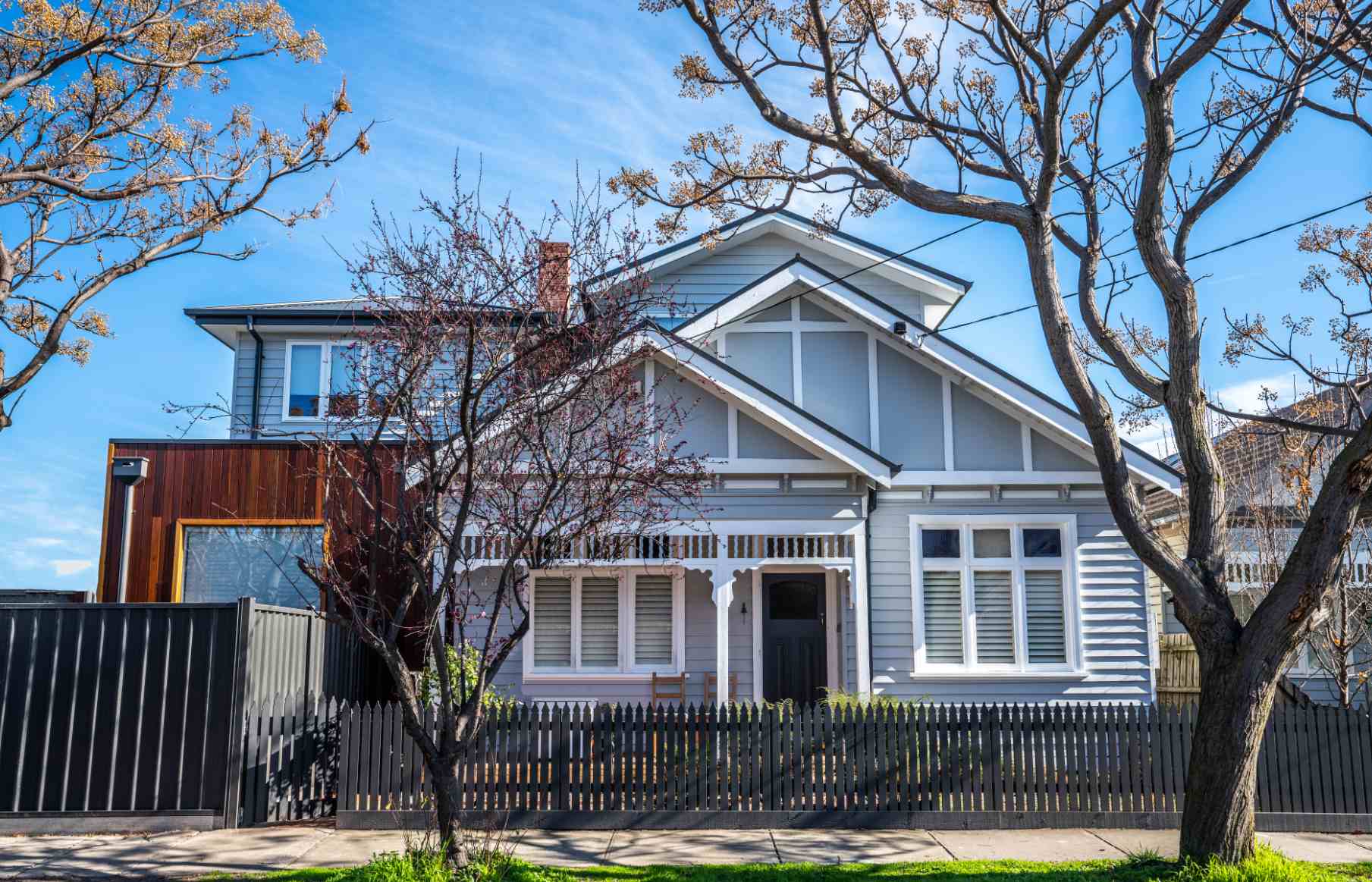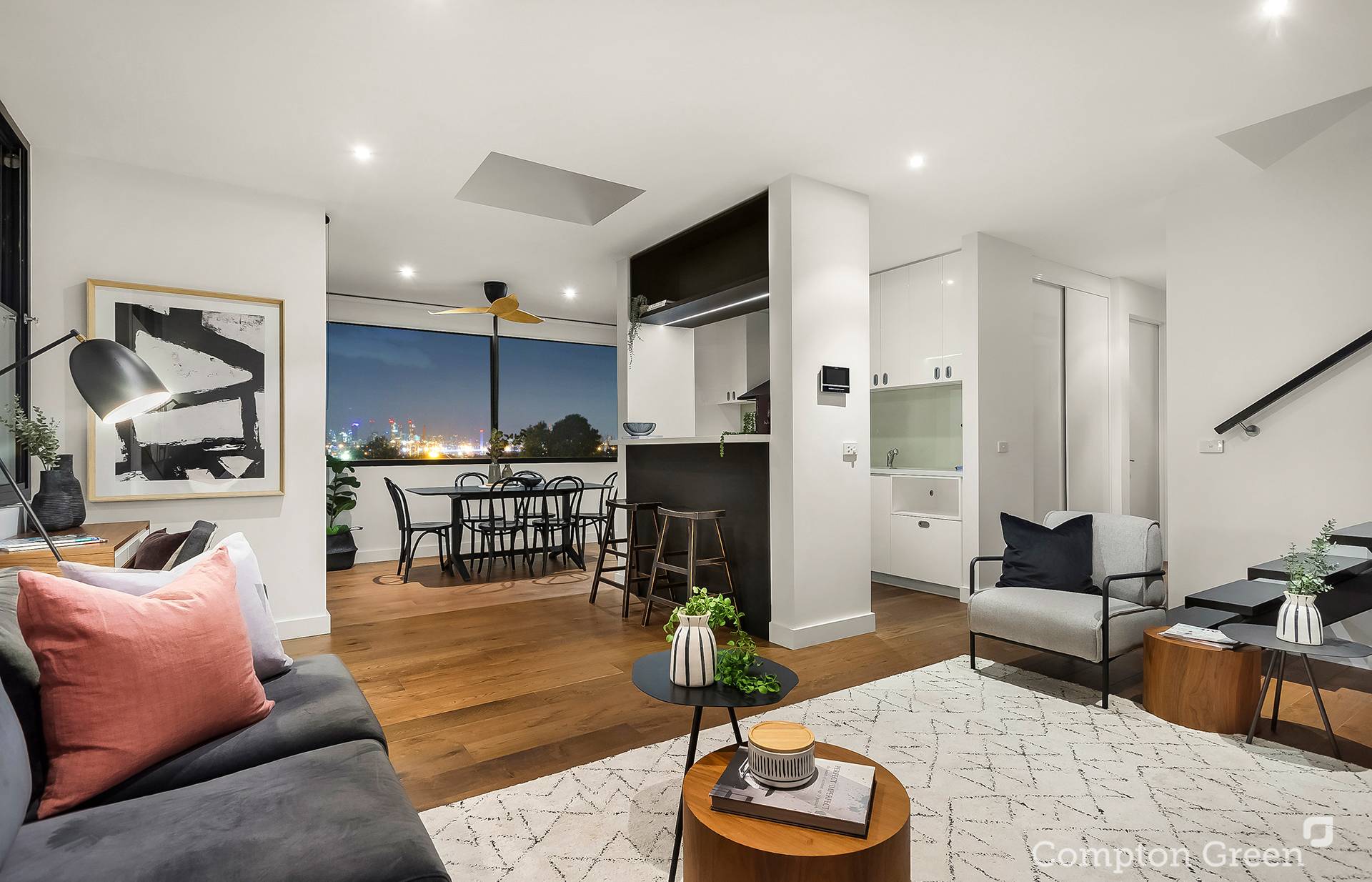Perfection to last a lifetime
Bathroom Overhauls Home Extensions Home Renovations Kitchen Makeovers Owner Builders West Footscray
Almost hidden from the street, this extension project’s form, proportions and connection are impressive both inside the home and externally. The rear sliding doors at full 3m floor to ceiling height are a tremendous success oozing soft light onto the hydronic heated polished concrete floor.
Original features helped guide the fit out of this full renovation and single-story extension project. In the front living quarters of the home, the interior decoration has honoured the era with new replica cornices and ceiling roses, pastel colouring, recycled doors and timber windows. Whilst a more modern extension has been added to the rear, the recycled red brick wall is also a nod to the Edwardian period, adding a wonderful texture and warmth.
Extra tall cavity sliders retract fully into the wall to open up or close off the second living space and hallway from the open plan area for both noise comfort and to minimise heating and cooling costs. The kitchen is superbly designed and fitted with high quality fittings – the Falcon oven being an enviable feature! Overhead two side by side raked skylights bring wonderful light onto the island workspace.
Our overwhelming achievement with this project precisely delivers what we set out to do; one delighted family who love their much more liveable home!









