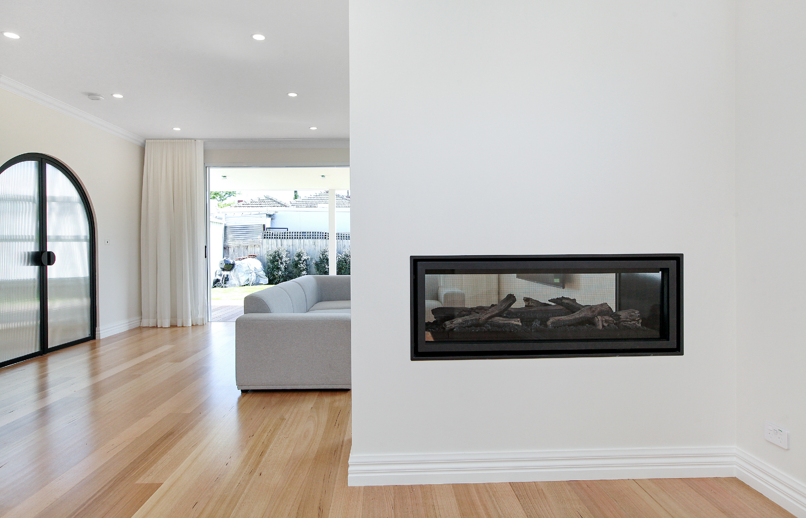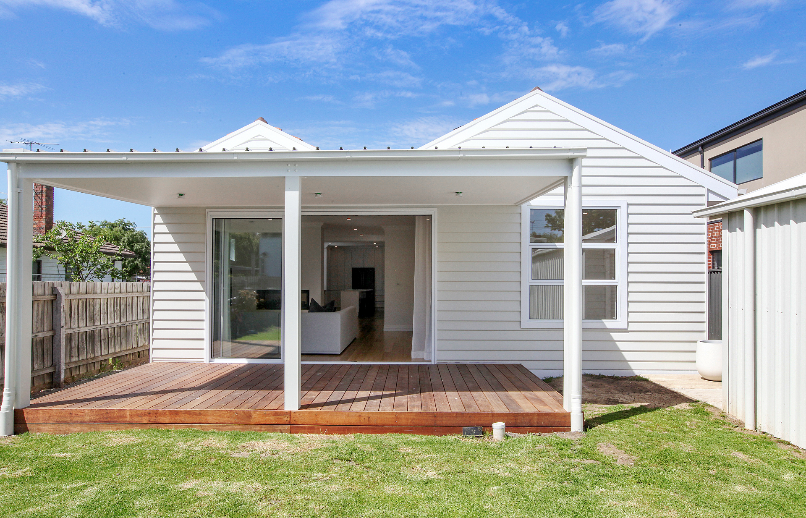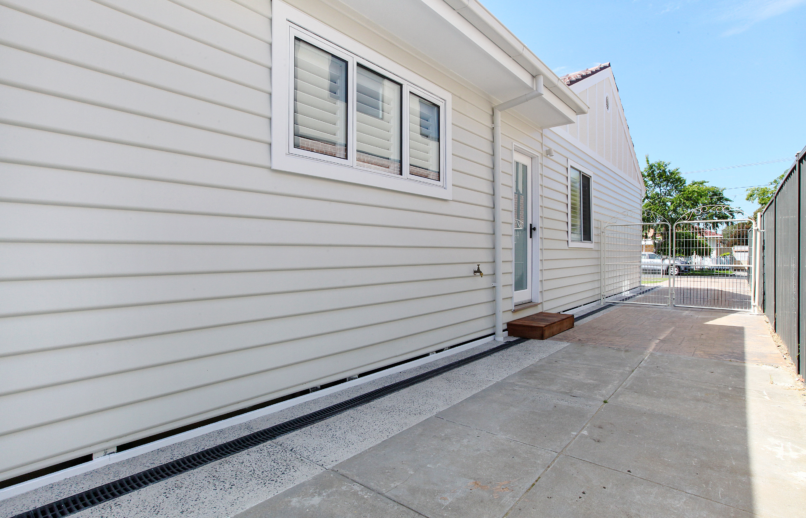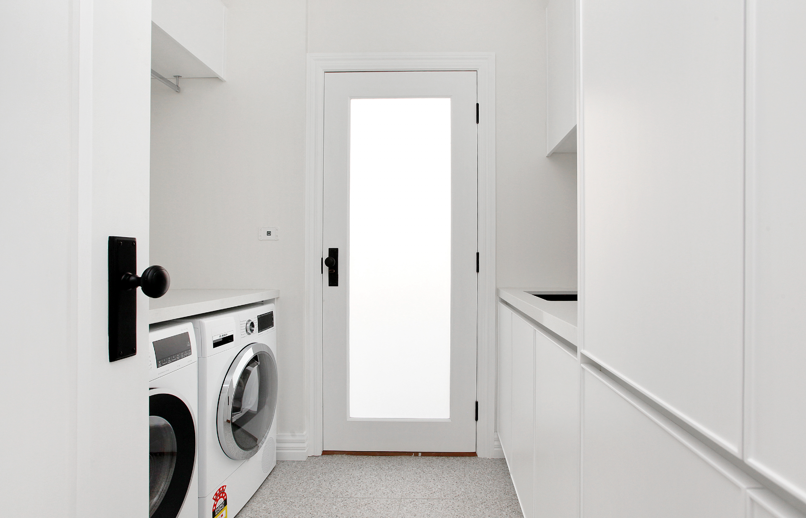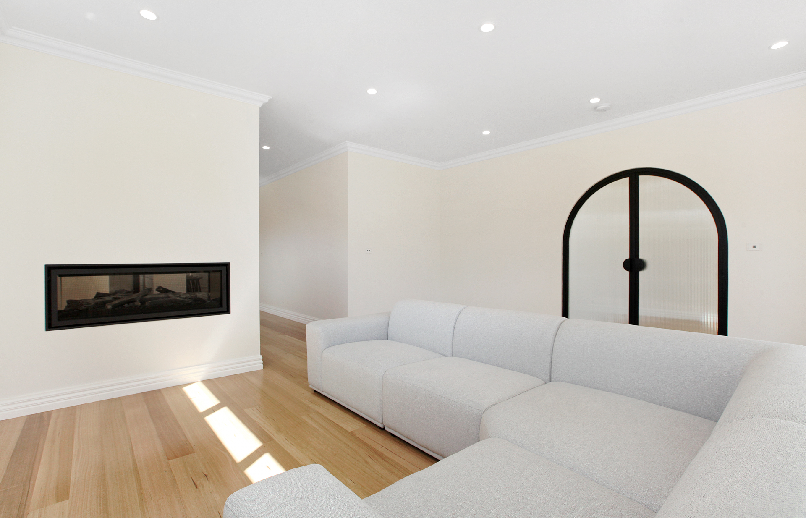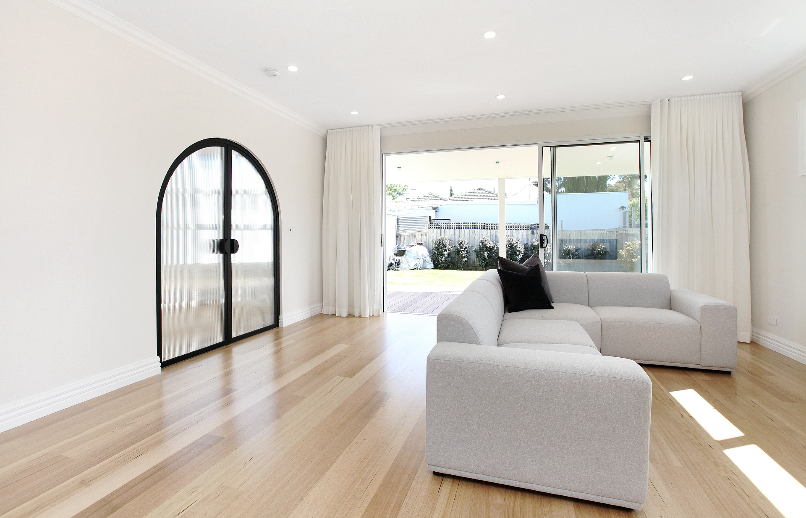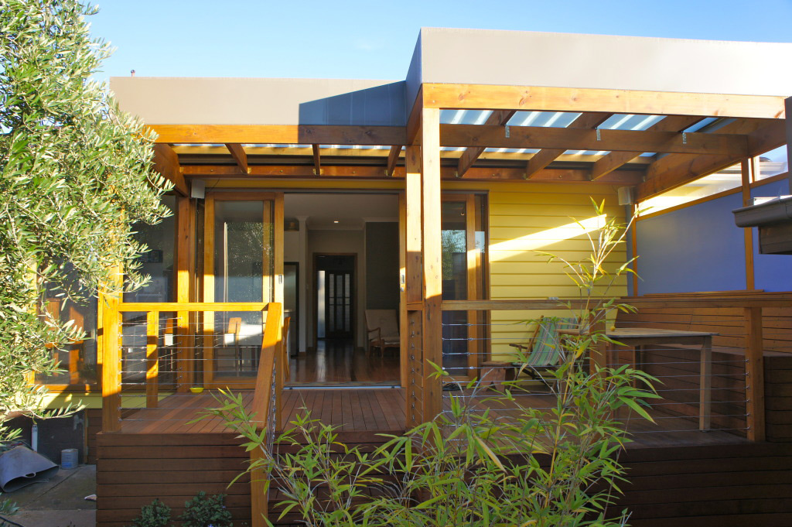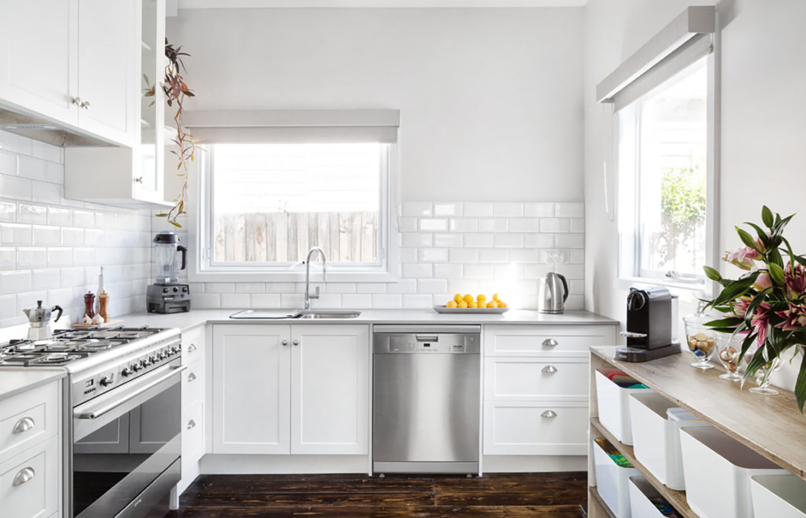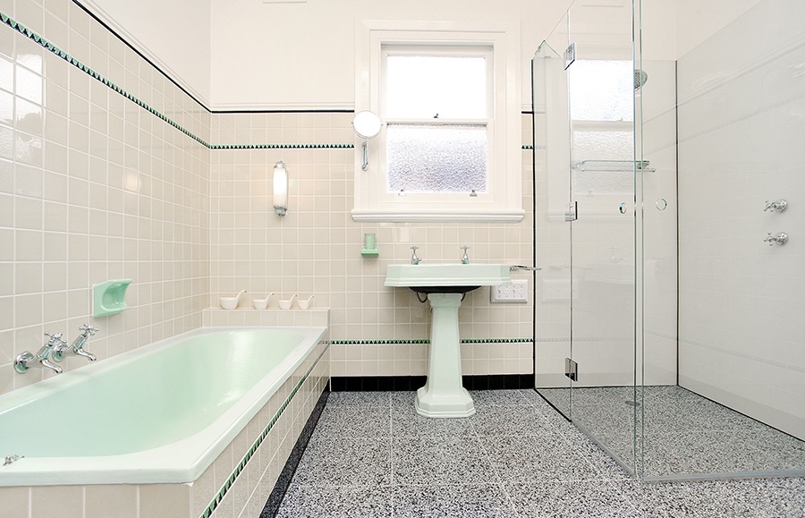When personality shines through
Bathroom Overhauls Home Extensions Home Renovations Kitchen Makeovers Owner Builders Yarraville
It’s so nice to deliver an extension project that truly matches our clients personalities – this one is super sweet, elegant without fuss and beautiful inside and out. A dream project for the Joncol team!
Working on the rear of the home, we’ve added a double gable extension housing a bedroom with robe, dining room, living space, multipurpose room, and laundry plus beautiful rear deck. The existing exterior got a lot of love too with the removal of some horrible fake cladding and replacement of stucco to the gables with finials and gable vents and a good lick of paint.
Inside, a doubled sided gas heater is a spectacular design feature sitting in the wall separating the living and dining spaces adding warmth and aesthetics to both rooms. Imported steel arch doors with reeded glass are a real feature on the internal wall leading into the multipurpose / play room. Polished Tasmanian oak floorboards add warmth, colour and consistency tying together the old and the new spaces.
The laundry offers loads of storage in style. With extra deep stone benchtops over the washer and dryer, 2pac cabinetry, a drying rail under the overhead cabinets, and 2x Pull out laundry hamper draws. The frosted glass external door allows soft light to flood the terrazzo look floor tiles.
