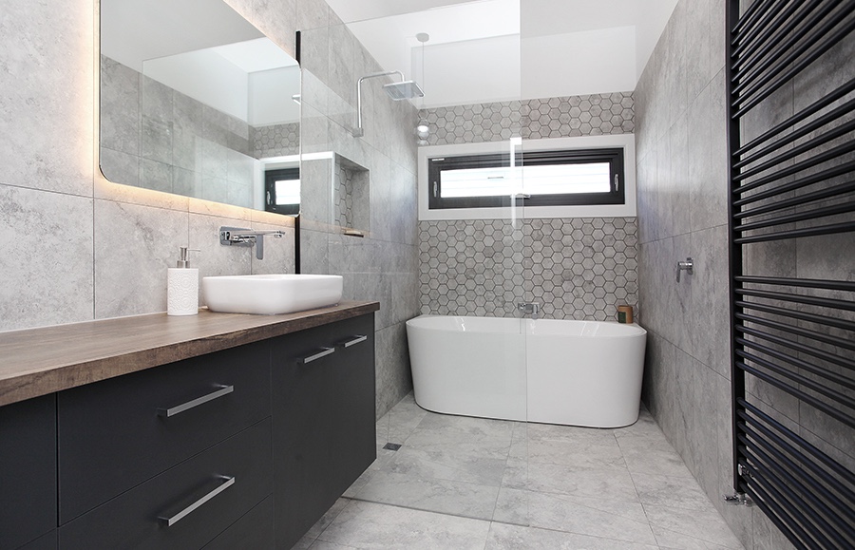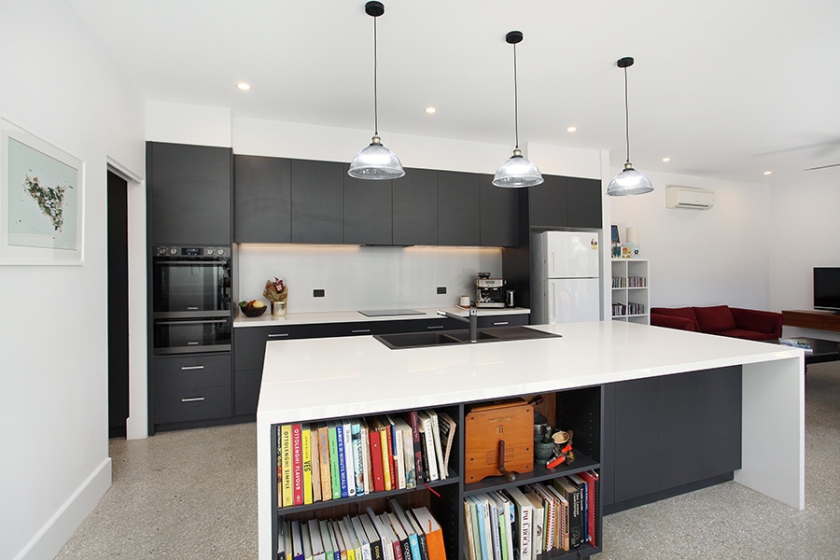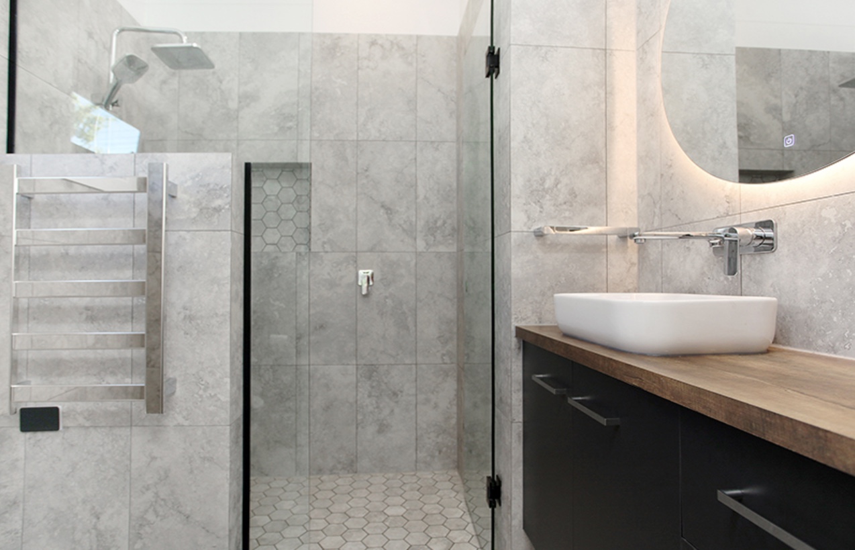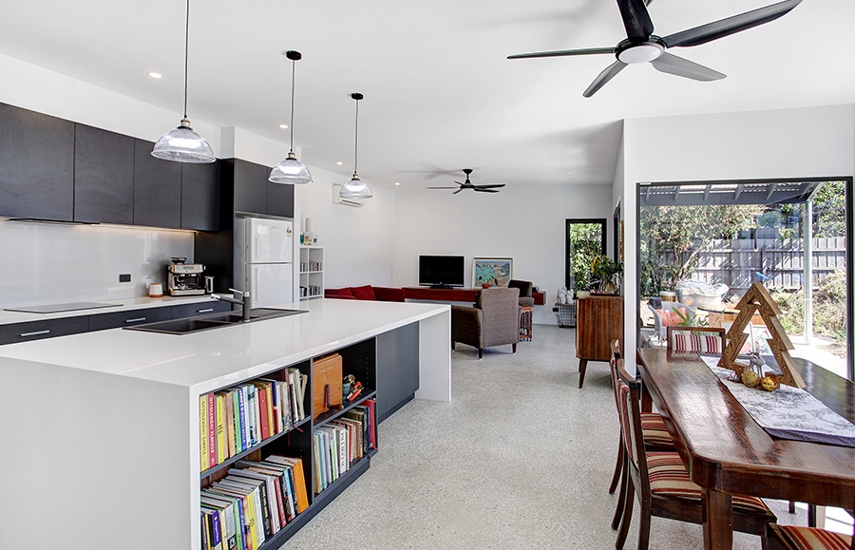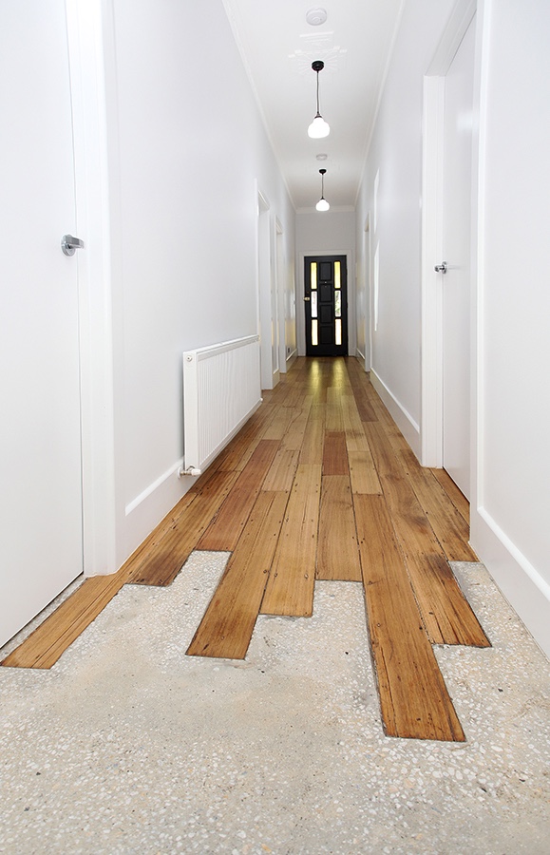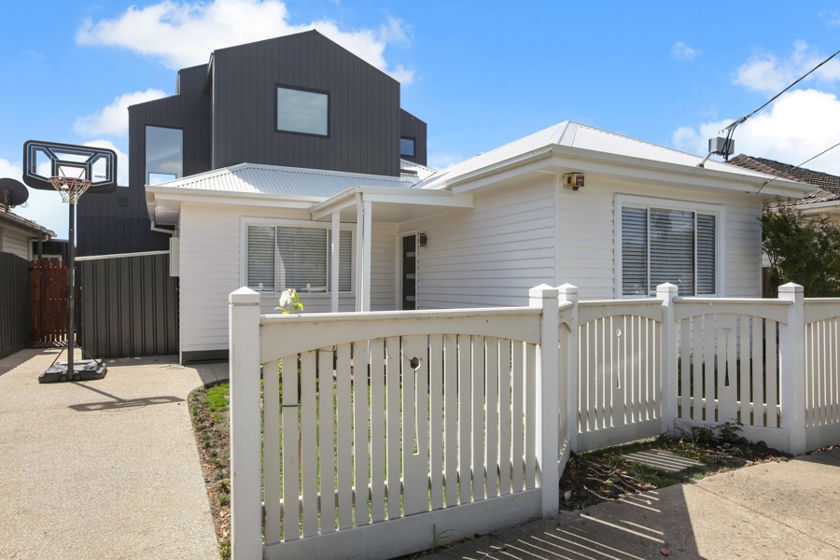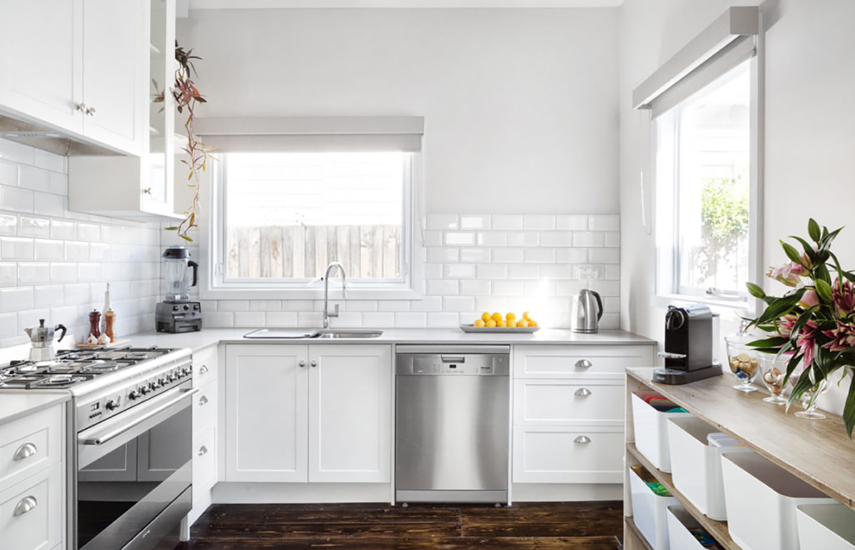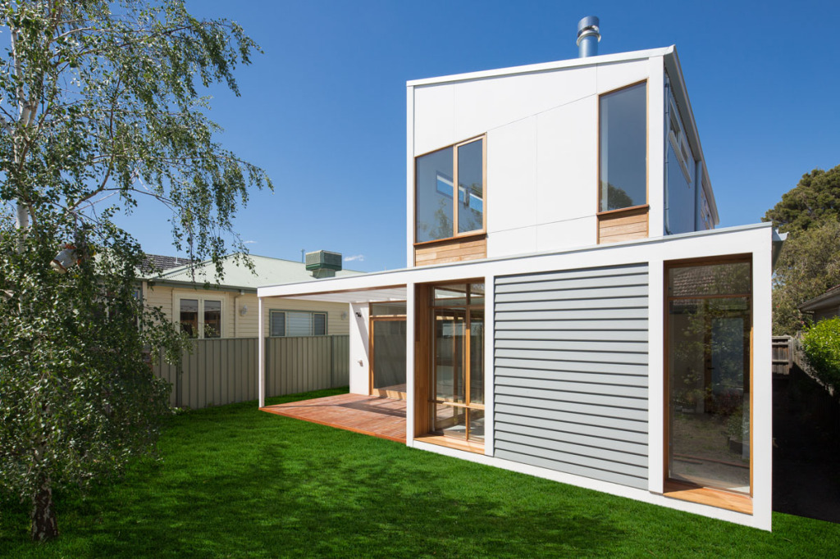A True Home
Bathroom Overhauls Home Extensions Home Renovations Kitchen Makeovers Owner Builders West Footscray
There’s something extra special about transforming homes where our clients have a history and strong connection with the house. You can see the emotional connection play out – the relief that the old broken toilet is ripped out or the eye-sore shed they’ve hated looking at every time they step out the back yard for the last 30 years. Then the worry and fear of ‘what have I done?’, ‘have I gone too far..’ ‘what would the family think’. But the sweetest part is seeing it come back to life – new and shiny but still feels like home with all the sweet memories of friends and family gatherings in the past and that time little Annie split milk all over the dining table and the last time you shared a birthday cake with Aunt Nel before she passed. The end of a project like this makes me believe you can have your cake, and eat it too.
This story is one of those – with joyful tears at how wonderful the salvaged ceiling rose came back to life and reclaimed flooring now lines the back of the bookcase holding old family heirlooms. The Owner proclaims she wakes up feeling like she’s in a hotel everyday it’s so beautiful but so very homely at the same time.
The majority of the original part of the home was kept and renovated to house the bedrooms and bathrooms. Original flooring was kept and re-sanded and sealed for a fresh finish. Old timber wall linings were removed and plastered and the windows revamped. The styling is minimalist allowing the remaining decorative features to set a calm, luxurious and welcoming feel.
The bathrooms and powder are brilliantly styled with a great tile selection paired with chrome tapware and black highlights. Timber look vanity tops ties the bathrooms with the flooring throughout the older part of the house. Wall hung mirrors feature touch screen LED lighting and feature pendants in the main bathroom and powder complete the piece.
The extension area is a modern sealed concrete slab with hydronic underslab heating for winter comfort. In this space sits the open plan living and dining areas along side the magnificent kitchen. With terril coloured cabinetry, metaline splashback and white stone benchtops the kitchen is everything you would dream of and more. There’s also a butlers pantry combined with the laundry for plenty of extra hidden storage and bench space.
Outside is perhaps one of the best spaces. Although there’s lots of landscaping to be done, it’s standing in the weeds and looking at the exterior of this extension that brings out some of the best features of this home. The dining room is encased in large sliding doors which bring in beautiful warming light. Overhead the protruding gable is a stunning architectural feature and the inset axon cladding truly sets it off.
On the neighbouring setback gable is an alfresco with exposed beams round hollow posts creating a perfect summer dining area. Around the corner the awning window is framed with a custom metal shroud which perfectly frames the lemon tree from within.
