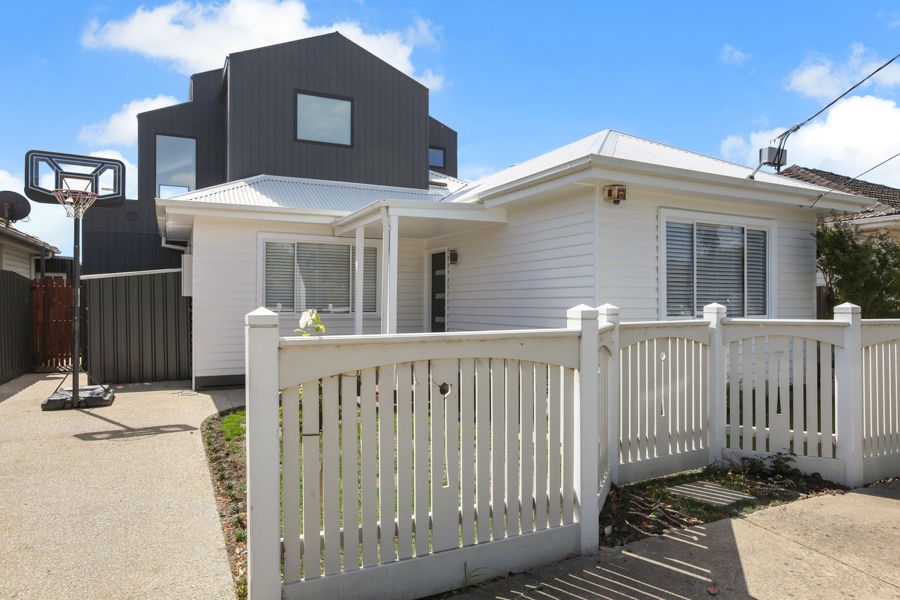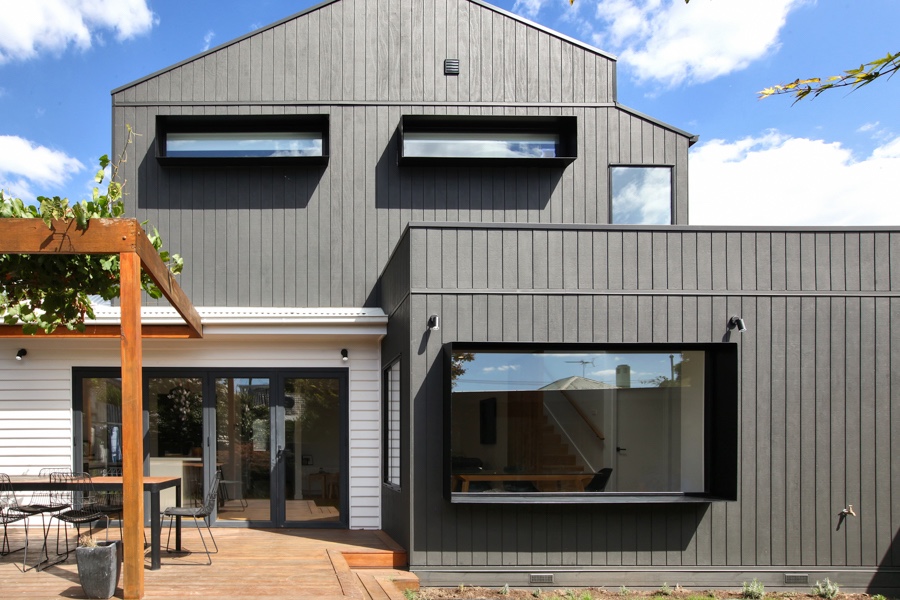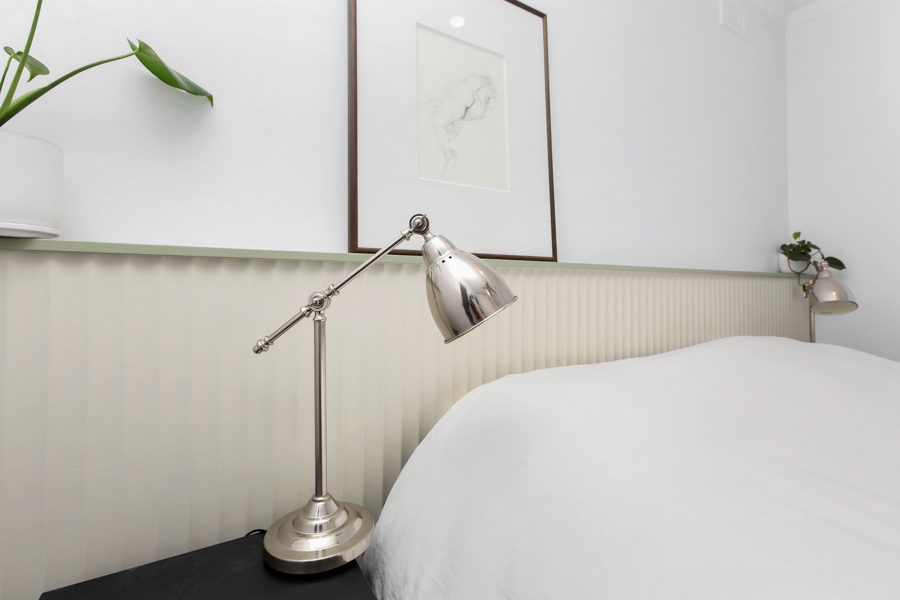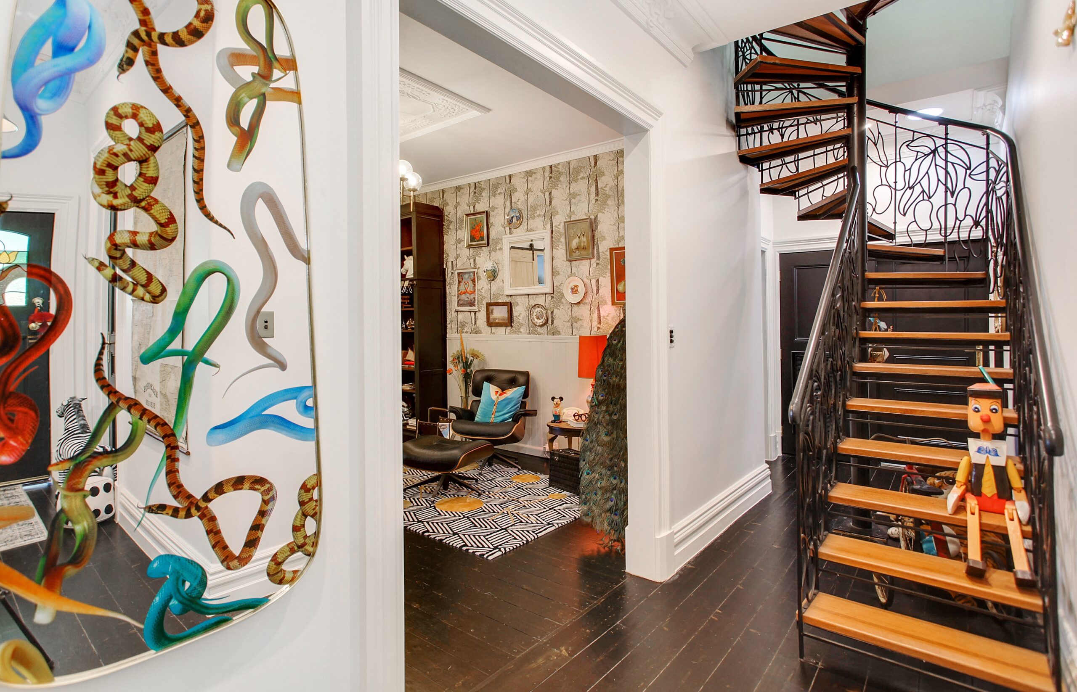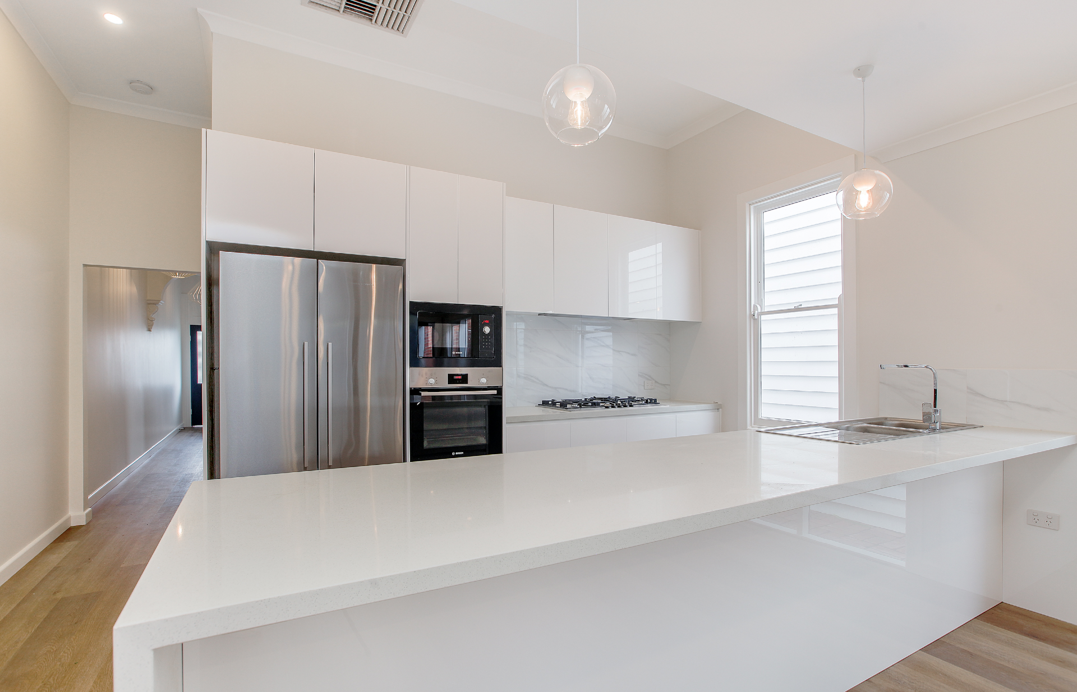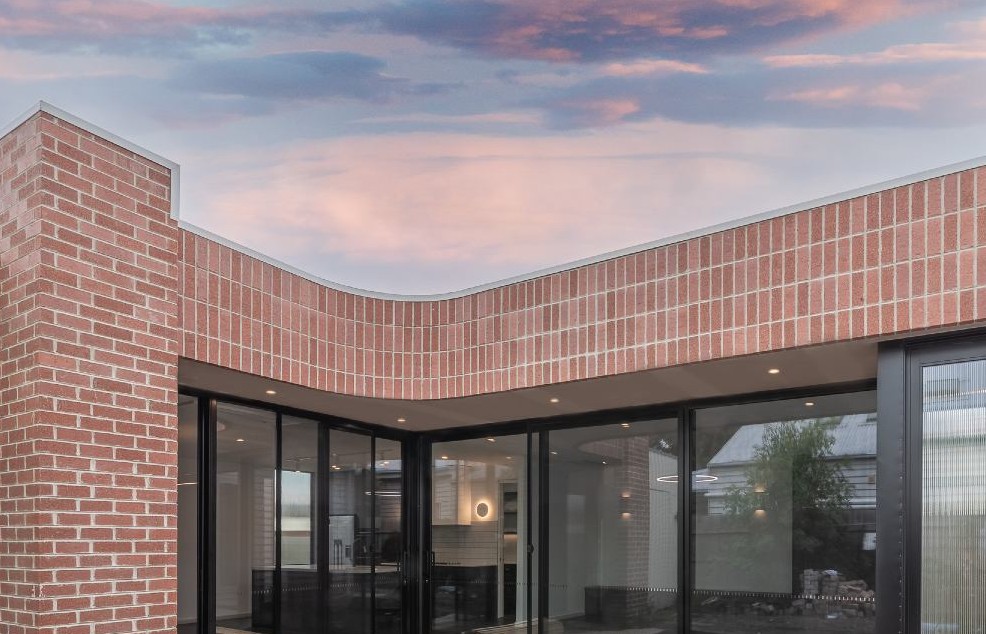Up and Out
Bathroom Overhauls Home Extensions Home Renovations Kitchen Makeovers Owner Builders West Footscray
When a family starts to outgrow their home but loves the location and doesn’t want to move, there’s two methods of extensions often explored. You generally go up or you go out. The owners of this property thought – “porque no tener ambas” (why not have both!). So carefully protecting the kitchen, Joncol extended the living space and added another story to this home.
The contrast of black and white and play on roof lines in this façade mean the new areas, particularly the upper storey, sit in harmony with the original weatherboard home while introducing modern design styles and texture. Window shrouds used on the rear exterior allow for both overlooking protection and shadowing from the harsh sun.
Internally the entire home has been refreshed. Loads of custom joinery was installed during the build including the window seat which gazes over the rear garden and jazzed up shed. The bathrooms have custom vanities, new bedrooms with full robes and the master bedroom received a built-in scalloped bedhead. A gas fireplace was installed and rendered shelves set into each side.
Vertical timber battening highlights the crafted American oak staircase which entices you up to the second level. Here you will find the two additional bedrooms, envious bathroom and study with glass sliding door. Loads of storage space has also been accounted for up here, an essential for every family home.
